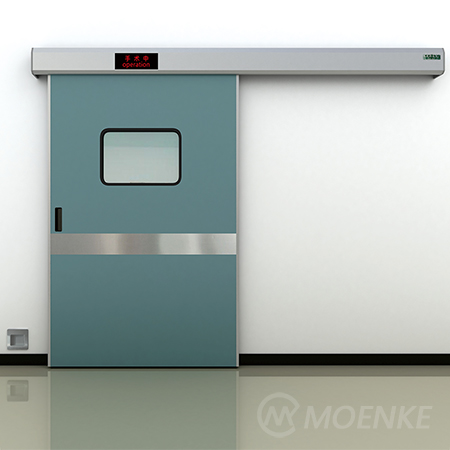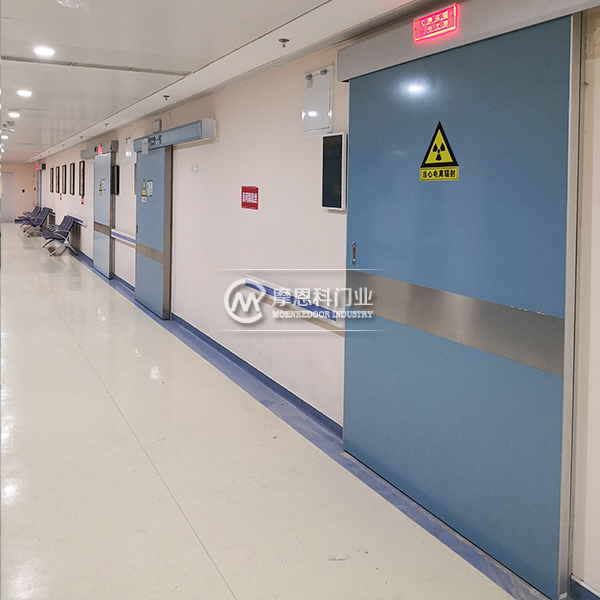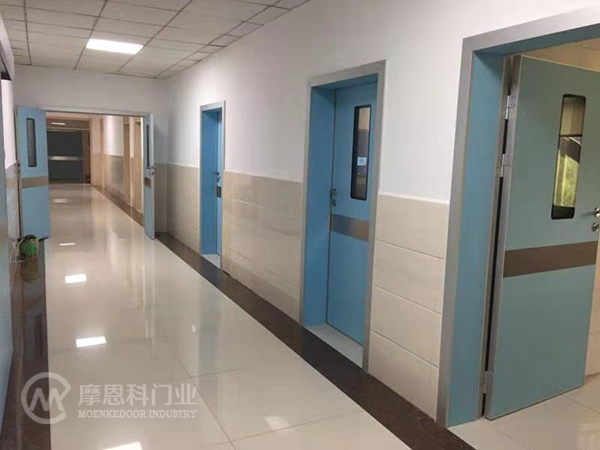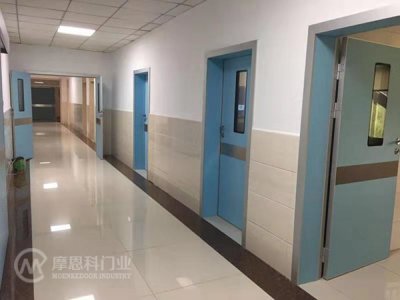The requirements for medical door engineering are much stricter than those for ordinary doors. It not only has the function of a regular door, but also has some other functions due to the needs of the usage location, which can ensure its safe use in hospitals. Medical doors are automatic doors installed in clean rooms, clean corridors, and other similar places with cleanliness requirements. How to choose a medical door that is safer and more reliable?

1、 Plan fairly and choose appropriately.
Planners need to plan medical doors in a targeted manner based on the nature and type of different buildings. When planning, they must strictly follow the requirements of fire safety skills standards, fairly set up medical doors, and not arbitrarily lower the level of medical doors.
1. When planning to close the medical doors in stairwells and their front rooms without a positive pressure air supply system, the distance between the medical doors and the ceiling should be considered to be no less than 500 millimeters as much as possible. In this way, it may be useful to prevent smoke from entering the stairwell during personnel evacuation in the event of a fire, thereby ensuring the smoke prevention consequences of the stairwell.
2. When planning medical doors in stairwells and their front rooms with positive pressure air supply systems, the single opening area of the medical door should be considered to match the positive pressure air supply volume. If the opening area of the medical door is too large, when a fire occurs and the positive pressure air supply system in the stairwell is running, the medical door may not be able to open smoothly due to wind pressure, which is not conducive to the rapid evacuation of personnel.
3. In the parts of buildings with a large number of commonly opened doors and a high frequency of medical door applications, priority should be given to planning frequently opened medical doors. Due to the fact that normally open medical doors have the function of automatically closing through electromagnetic release valves or magnetic suction medical doors, medical door closing devices, and active holding systems, they can quickly close themselves in the event of a fire, avoiding the consequences of long-term fires and smoke exhaust. This scheme is not only beneficial for personnel evacuation in case of fire, but also avoids the harm caused by frequent use of medical doors.
2、 Equipment standards and quality control
When installing medical doors, it is necessary to choose qualified products and not lower them to the level of medical doors. They must be installed strictly according to the standards.
1. When installing medical door frames and doors, they should be opened in the evacuation direction according to the opening direction of the medical door;
2. The distance between the medical door frame and the adjacent wall should not be too large, and if necessary, cement mortar or rock wool should be filled for sealing;
3. Avoid medical door frames being too far from the ground, as creating a medical threshold can hinder evacuation;
4. When installing dual medical doors, ensure that the medical door leaf is installed properly;
5. Do not use cheap medical door frames, purchase standard medical door leaves for installation;

The above is the relevant content about the selection of medical doors compiled by the Moenko editor. Only by paying attention to these aspects when choosing can we ensure good usability. Thank you for your attention.













