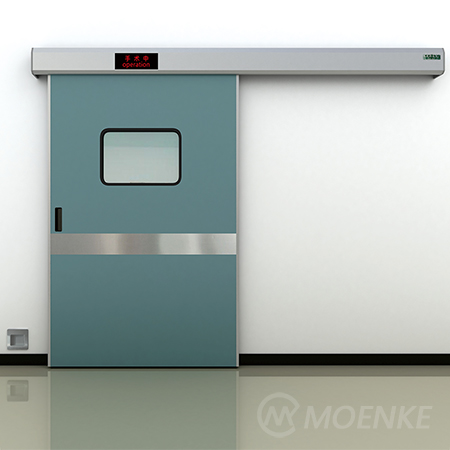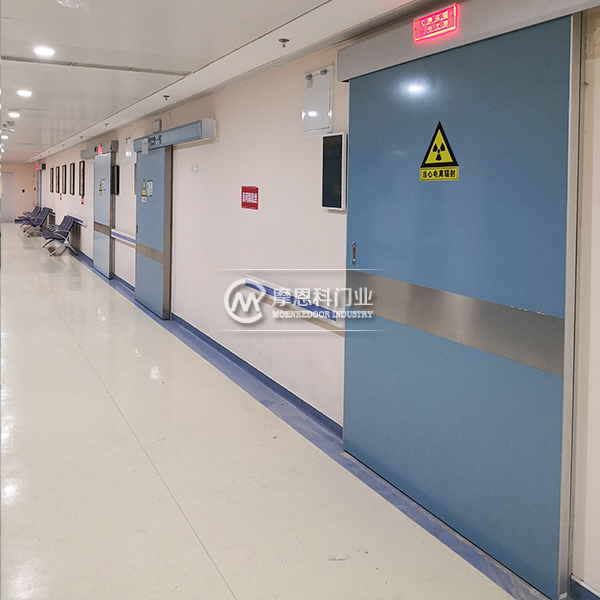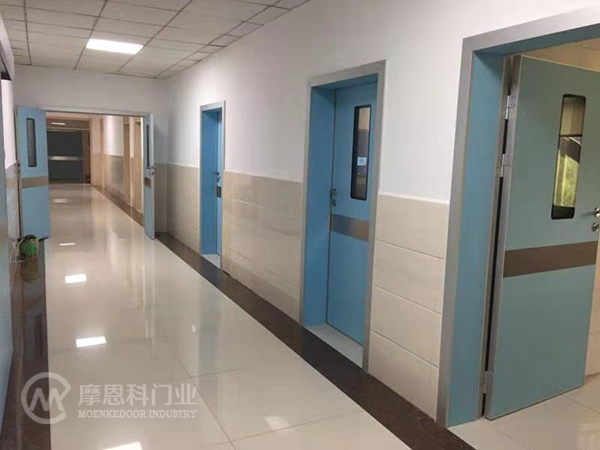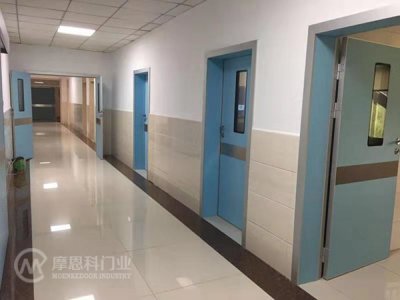In order to ensure that the medical door will not have any problems during later use, it is necessary to pay attention to installation work to avoid problems caused by improper installation, which may lead to door malfunctions and affect the daily use of medical staff. So, do you know what to pay attention to when installing medical doors? It's okay if you don't know, let's learn about it together below.
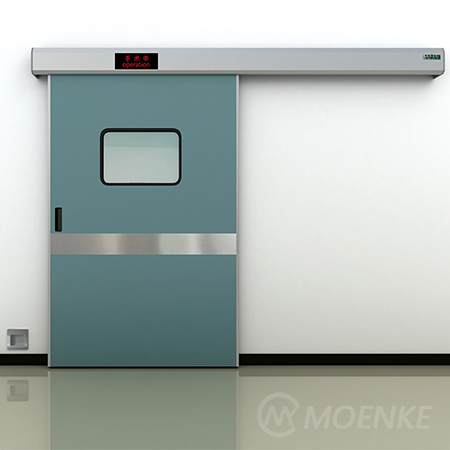
1. When handling medical doors, try to avoid scratching or colliding with the door frame and leaf as much as possible. Door frames and doors should also be placed on a horizontal floor indoors, avoiding direct sunlight, but with adequate air circulation. Remember to place the door frame and door leaf at the same angle, as this can easily damage them.
2. The installation of the door should be carried out after the installation of the ground engineering At the entrance, the wall putty should be leveled before installation (all holes for wall tiles and stone should be placed on one side of the entrance).
3. Reserved hole. It is strictly prohibited to install masonry holes.
4. Be sure to check the humidity of the hole wall during installation. When the humidity of the installation hole wall reaches 25%, the installation can proceed normally. When the humidity of the installation hole wall is 25%, a moisture-proof isolation layer should be installed on the installation hole wall.
5. If the corner wall or T-shaped wall is equipped with a ward door, the width of the side without the door frame before installation shall not be less than 50 millimeters. Of course, the width of the fake wall can be determined based on the width of the lines, which can avoid the problem of asymmetric edges on both sides of the door.
6. If the door frame is made of medium density fiberboard material, screws are required for assembly when assembling the door frame. When the door frame is made of multi-layer or solid boards, it can be fixed with nails.
7. When installing the door frame, the verticality of the door frame should be adjusted to avoid damage to the door frame caused by the drying and expansion of the foaming agent.
8. Due to the possibility of power cords on both sides of the door frame, proper electrical operation should be followed when installing the door frame.
9. When measuring air holes, determine the molding height and wall thickness of the floor based on the decorative reference line.
10. The reserved dimensions from single door, auxiliary door, and double door to door opening are door opening height=40mm door leaf height, door opening width=65mm door leaf width. Other types of combination doors will be determined according to specific circumstances.
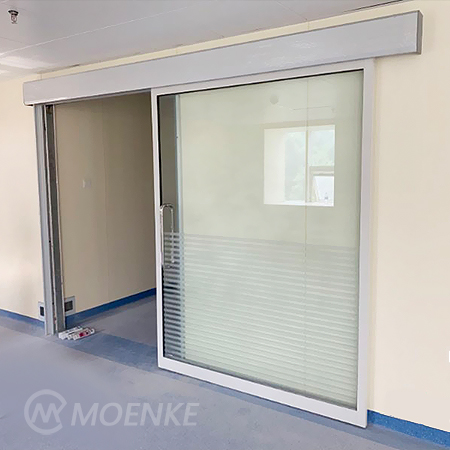
The above are several points to pay attention to when installing medical doors correctly. In order to avoid door malfunctions and affect user use, it is necessary to do a good job of installation. After installation, the door can be checked to see if it can be opened and closed normally. If any problems are found, it is recommended to adjust and handle them in a timely manner.





